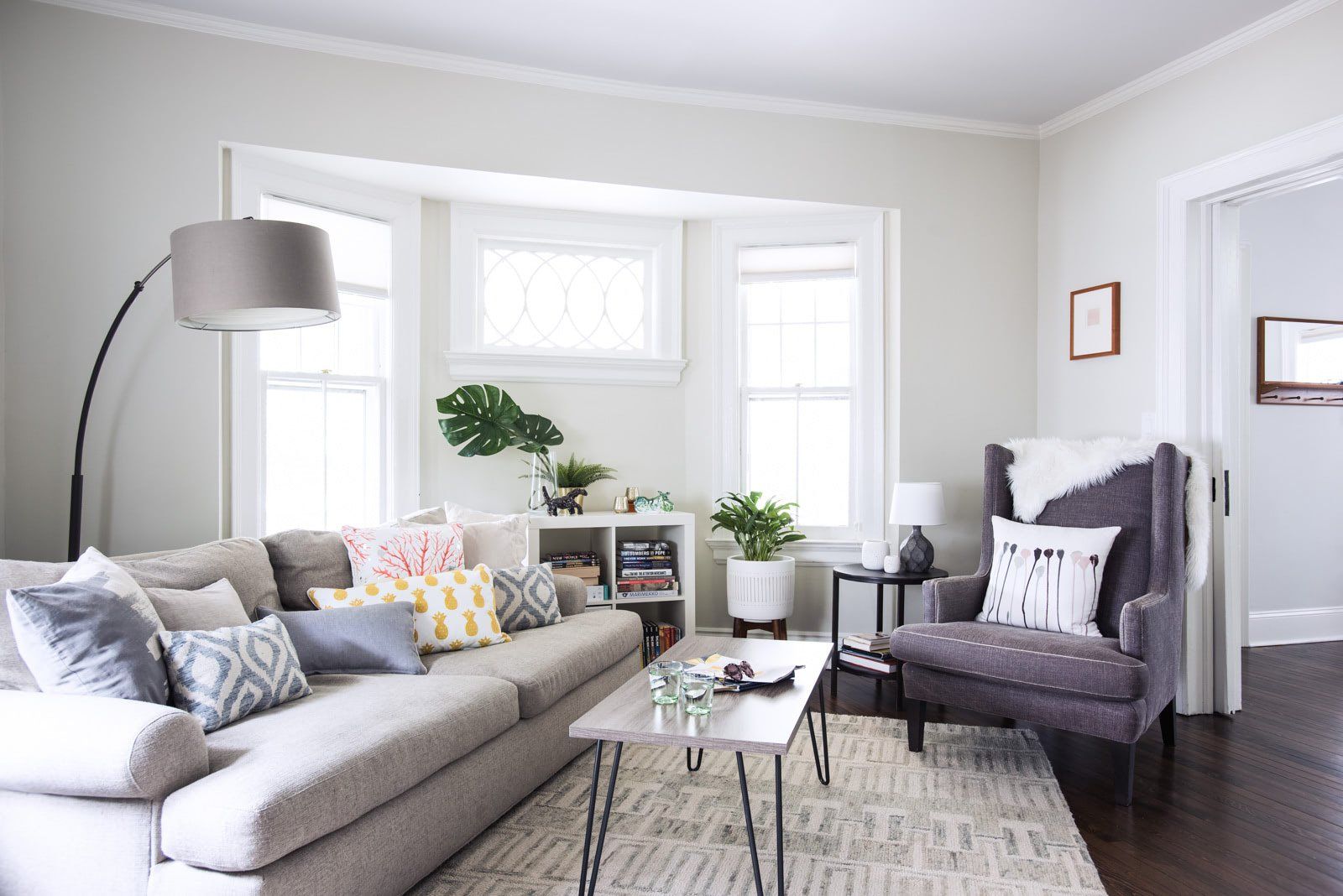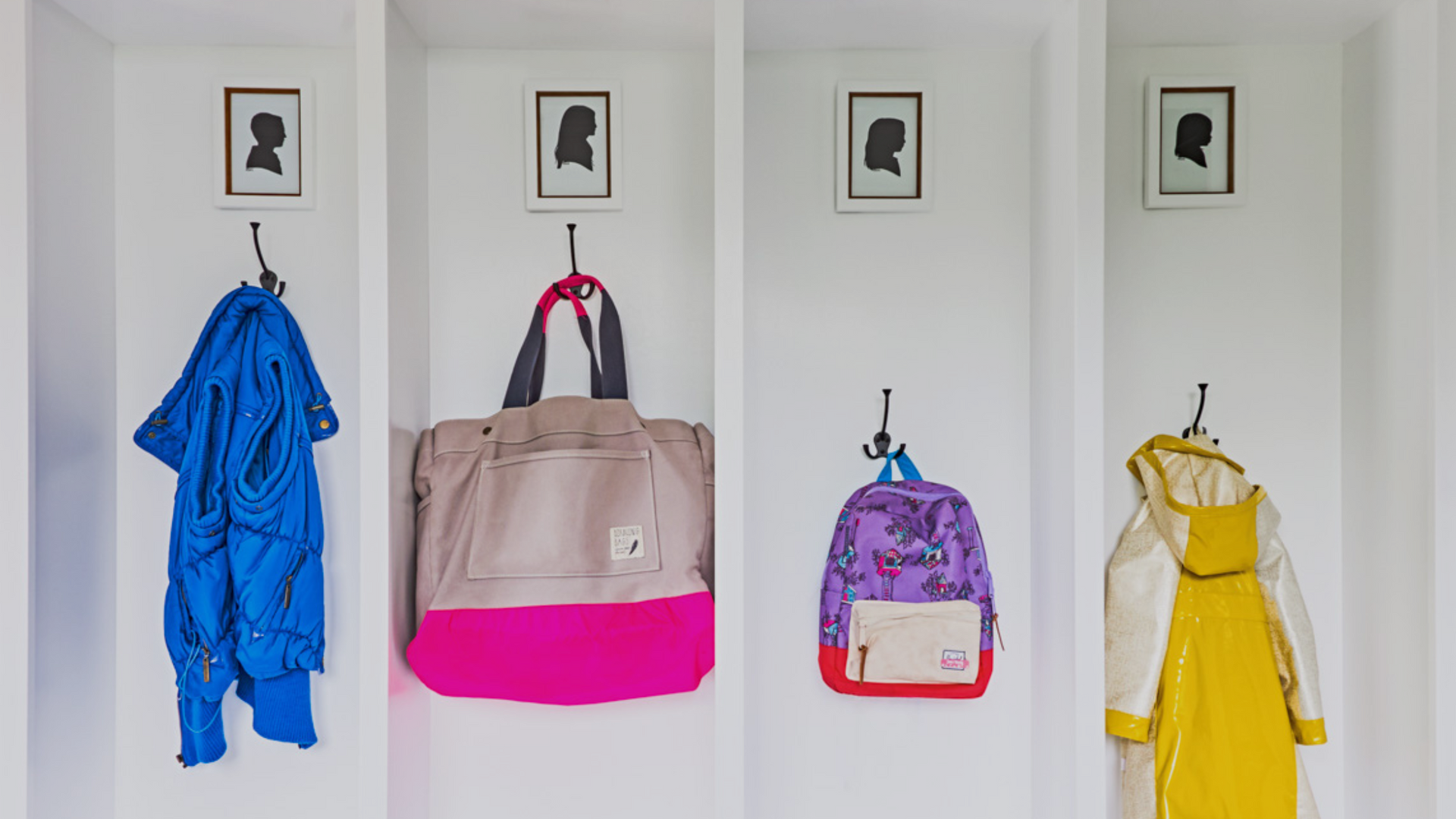From the early design phase to certificate of occupancy in-hand, working with an architect can feel like quite a journey. Not only do you need to trust them to develop a vision for your dream house, but a great build will be heavily dependent on your choice of architect.
From getting approval for your permit application, to ensuring your vision is delivered by your construction team, your architect will be heavily involved in supporting the home-building process. This is why choosing an architect (or architecture firm) with a good reputation is essential.
But what does working with your chosen New Jersey architect consist of? Our experts here at Sweebe Architecture are giving you their professional insights (plus a few extra tips for good measure!).
In this article you’ll learn:
- What the process is like when working with a good architect
- Why having a solid contract with a reliable architect from the start is so essential
- Ways in which an architect will support your home design journey
- Our key tips for helping your project run more smoothly
The Journey With Your Architect
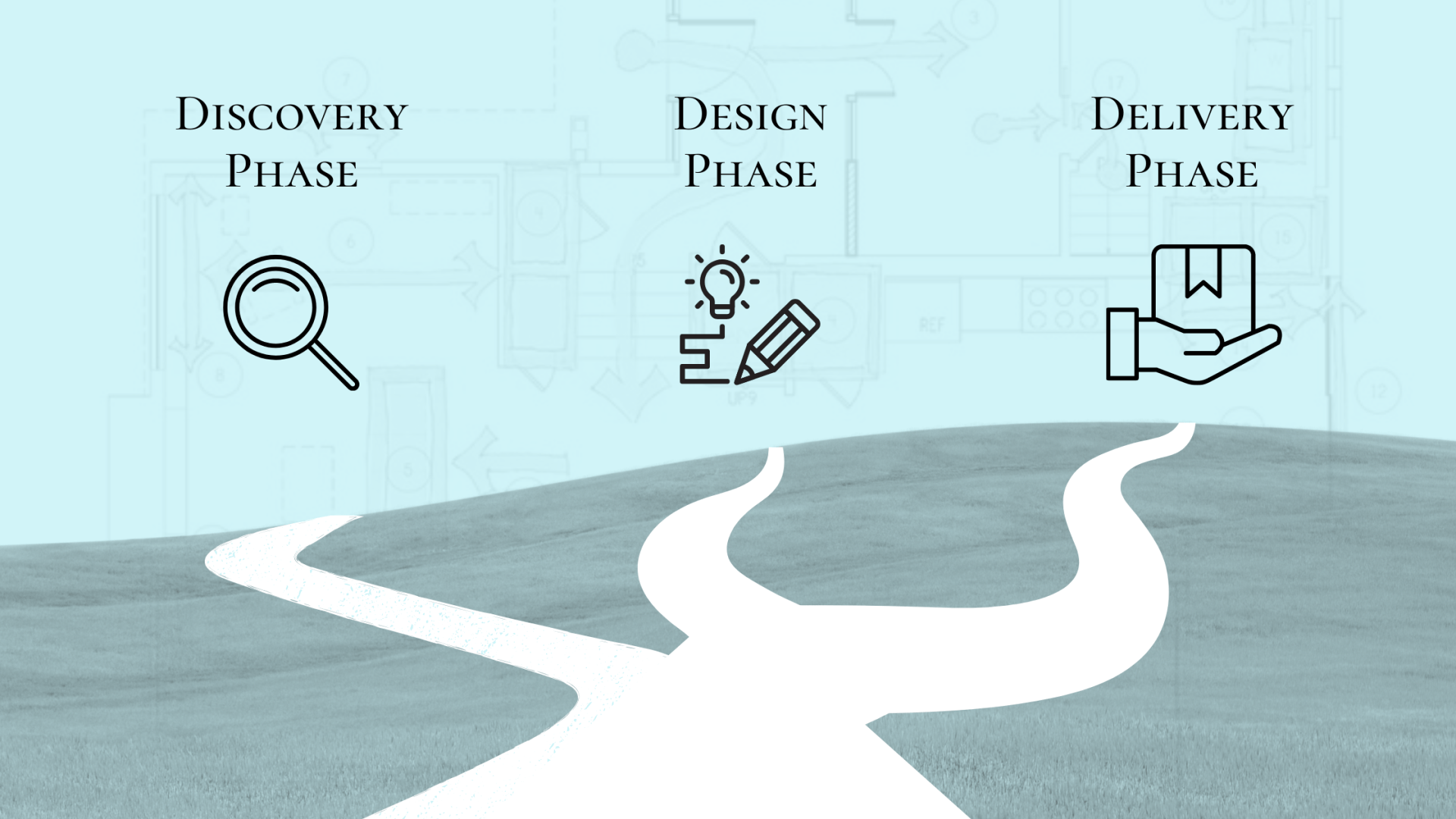
Building a house is a team effort. This is why as specialists in residential architecture and interior design services, our first meeting with you will always revolve around getting a sense of your needs.
At first, it can feel overwhelming to have to articulate your ideas, but with over 30 years of experience, our team are experts in teasing out the details they need. From our very first kick-off meeting, you as the client will be at the center of your design — our experience just allows us to take your ideas and turn them into something that works better than you could have imagined!
We follow three main process phases.
- The Discovery Phase
- The Design Phase
- The Delivery Phase
Here’s what you can expect from each phase.
The Discovery Phase
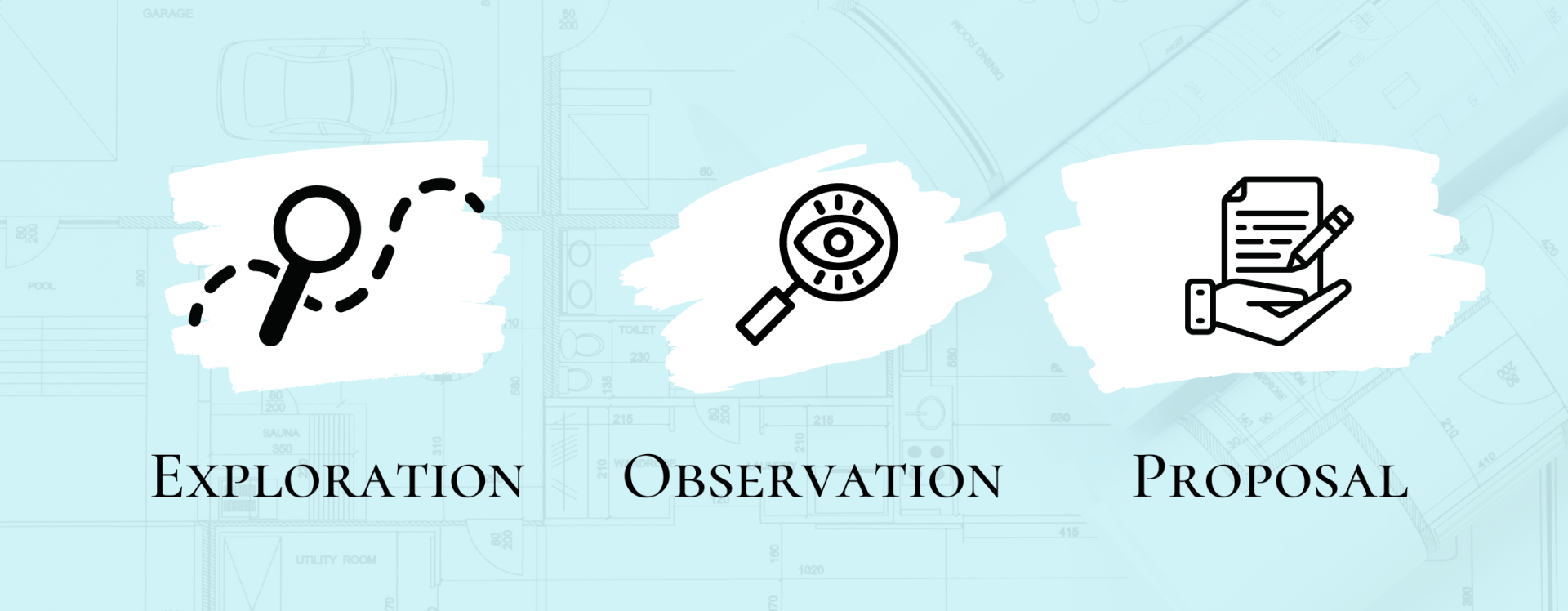
We follow three main steps during our discovery phase when providing services for a new build or home remodel project:
1. Exploration
Before we can start crafting a concept for your dream home, we need to understand your project requirements. We closely listen to you with the intent to understand your ultimate goals with how you want to live now, and in the future.
If you’re feeling especially creative during this stage, you can even create a mood board to share with your designer (don't worry, we can also work without one!).
The most important things for your design team to know are:
- What you want your new spaces to be used for
- How you want the spaces to feel, both practically and aesthetically
- Any major likes/dislikes you have from researching other spaces
- What kind of budget you’re thinking of allocating for the project
Tip: This stage will likely feel easier if your architect has good communication skills. This is why it can be good to look out for this particular trait when researching New Jersey architects.
2. Observation
After your initial consultation with a team member, we'll visit your family home (or plot of land) to get a better idea of your house project. Our main priority at this stage is to understand your full architectural and interior design requirements. This will involve discussions about your project's feasibility and potential obstacles.
For example, at this stage, it’s crucial that we both are aware of any town approval issues or general code issues that could delay the permitting phase later on. This might involve researching the quality of the soil on your property or reviewing potential approvals that you might need to procure from your local Planning Board or Zoning Board.
In New Jersey, local knowledge of construction administration and 'red tape' will save a lot of time and money later. Applying for a New Jersey building permit can be lengthy, but with the help of a reliable architect like us, you can get ahead of it!
3. Proposal
At the conclusion of a consultation, we will provide you with a proposal, outlining all of the main ideas and inclusions we’ve discussed.
Pro Tip: At the proposal stage, we'll also do our best to provide you with an initial construction cost estimate. We have a pretty good grip on what things cost with construction these days. That said, it's good for you to be wary of hiring architects or contractors who claim they can provide you with a polished number for total cost construction at the proposal stage, when nothing has been designed yet!
The Design Phase
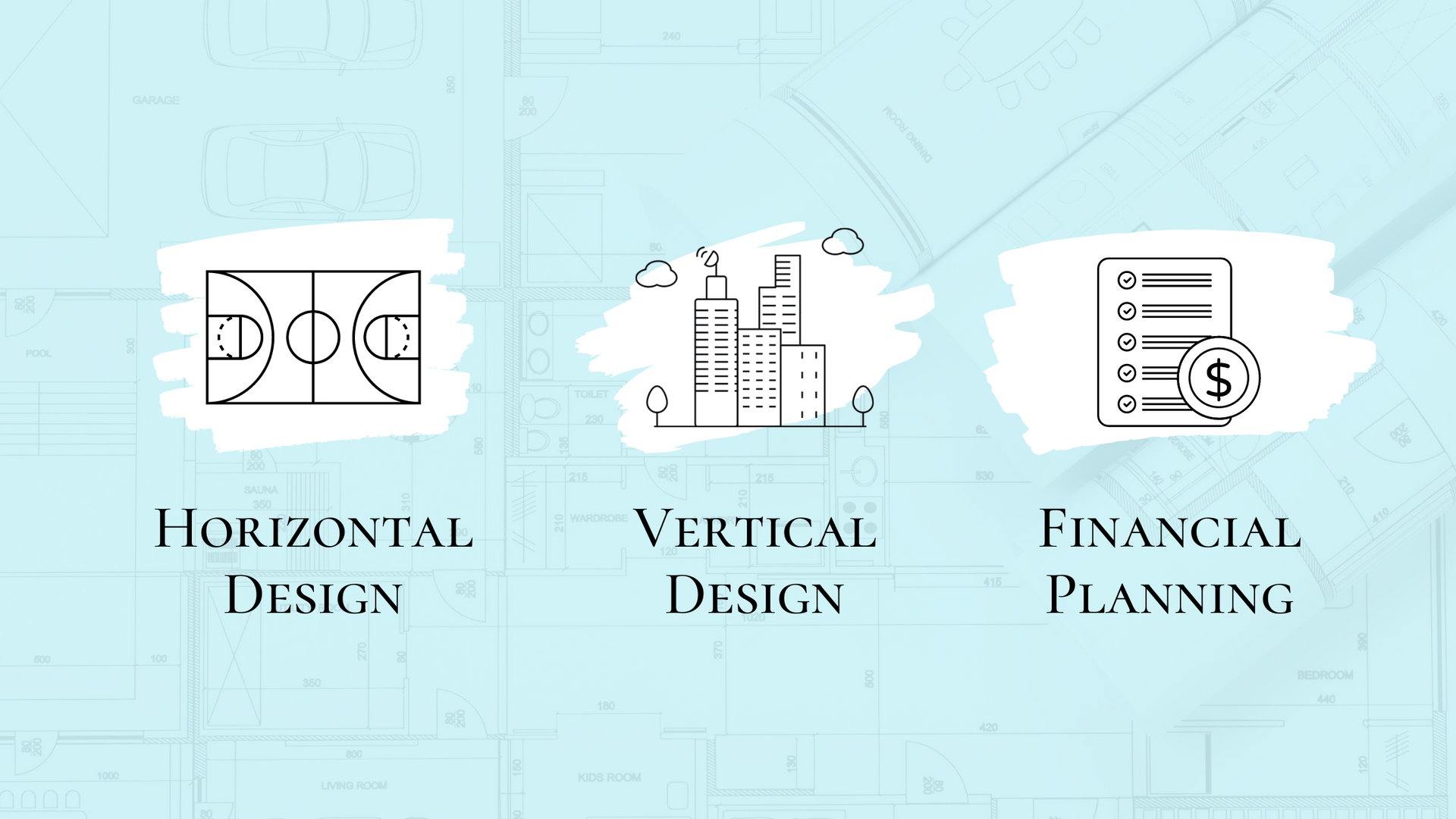
After the discovery phase and after you hire us, you can expect the actual design phase to consist of:
1. Horizontal Design
Creating an excellent floor plan (and/or site plan) for your new house or remodel project is about having good flow between spaces. We love (LOVE!) this process because it allows us to flex our skills of spatial layout and optimization. Whatever activities you want your space to support, we want to capture it on paper before doing anything else.
To achieve this, we will be trying to balance:
- Dynamics of pathways, walk-thrus, maneuverability, accessibility
- Placement of items, equipment, structure (fireplaces, furnaces, refrigerators, etc.)
- Spatial allowances for heating, plumbing, and other essential engineering systems
- Window and door locations, quantities, and sizes (who doesn’t love big windows?!)
- Natural lighting (who doesn’t love A TON?!)
- Safety and building codes
2. Vertical Design
Getting a sense of how your home will look vertically is also something we will need to consider before moving on to anything else. Vertical Design includes creating concepts of interior finishes of walls, shelving, cabinetry, vanities, tiling, trim, surfaces, and all the textures you can get your hands on inside the house. Vertical Design also includes what the exterior of the house looks like, the siding, windows, rooflines, trim, and all the textures you can get your hands on (with help of a ladder in some areas).
If you’d like some inspiration, check out our Frederick project for an idea of how we approach vertical design (as you’ll see, we’re not afraid of a challenge!).
3. Financial Planning
Construction costs are always something that our clients typically want to know about as early as possible. This is why we dedicate an entire phase to ensuring that your budget is within the right range before building structural work begins. This will involve working with a trusted home contractor to provide an insight into the potential cost of building materials and cost estimates for labor.
Remember: Your architect can only ever estimate the cost of materials and generic cost for labor and contractor profit, but a cost estimation firm or a general contractor with local knowledge and years of experience will always have a good idea of the actual cost of specific project and the best ways to save money across entire projects.
The Delivery Phase
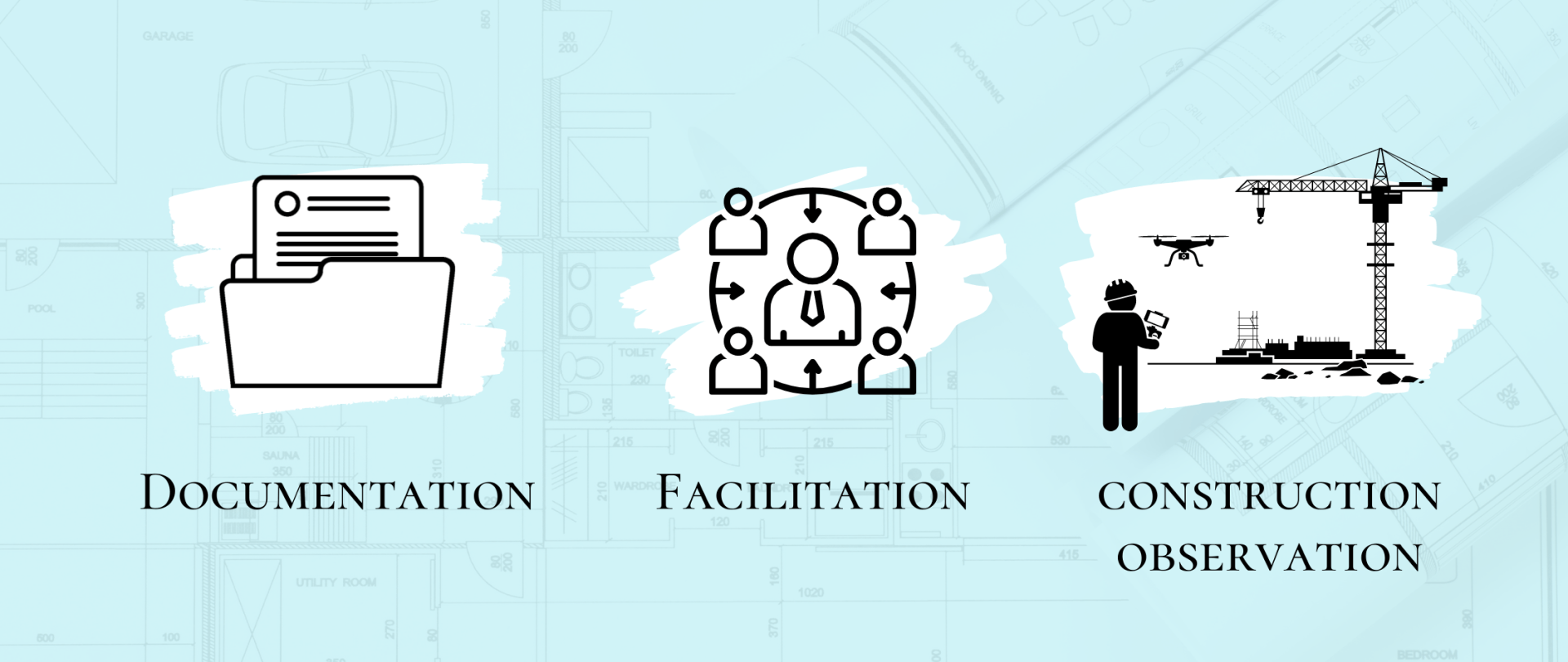
Once we have your horizontal and vertical concepts in-hand, and believe you understand the design inside and out, and you have a good grasp on what your project is going to look like in the end, we’ll jump to the next step, the delivery phase.
At Sweebe Architecture, our final delivery phase centers around:
1. Documentation
After your design concept has been finalized during the design phase, it might feel like the hardest part is over. Unfortunately, this is where the wrong choice of architect could become very apparent.
Once you’re happy with the final design and ready to move forward, our next job (and it’s a big one!) is to create detailed construction drawings for your build. These documents not only provide a blueprint of your new house for permitting purposes, they’ll also include details to help your contractors stay on track with the build and with your budget.
While most architects will be well-versed in which details to include in your construction drawings, some of the details that shouldn’t be overlooked include:
- Building material choices
- Dimensions
- Structural engineering design and details
- Insulation amounts and types
- Weather-proofing
- Window and door sizes
- Handrails, guardrails, and stair sizes
- Running plumbing pipes and HVAC ducts
To read more about completing a construction permit application in New Jersey, we have an entire blog post on the subject!
2. Facilitation
After we help get your final documents in order, we can then facilitate the bidding process. Because we primarily work in and around northern New Jersey, for us, this will involve gathering quotes from our trusted network of contractors. We can also work with a qualified builder of your choice, but expect us to be honest if they notice any issues with the quality of their work.
Then, once we’ve helped you select the contractor you want to hire from the field of bidders, your construction drawings can be submitted to the local authorities for the permit application.
However, before your application can get approval, we will need to be available to answer questions posed by the code official. This can include:
- Clarifications and corrections (based on feedback from your building department)
- Resubmittal (if required)
- Final approval
Once your building permit is eventually approved, your build can finally start!
Don’t forget: Due to limited resources, town building departments in New Jersey often need additional time to process permit applications. This can result in your permit being granted 2-3 months out (even if there’s no corrections!). This is why having a reliable architect on hand to support this process is essential — you want to give your build the best chance of getting started as soon as possible.
3. Construction Observation
After your building permits have been approved and your construction is allowed to begin, your architect will still have a big job ahead of them. Construction observation, performed by the architect, will provide you the assurance that the design concept you approved is being constructed according to the construction plans.
As architects, we will need to be on-call during the construction phase in the event we need to respond to Requests For Information (RFIs) from your contractor or local construction office, to answer or clarify further questions relating to:
- Design
- Structure
- Fixtures
- Finishes
- Materials
- And much more!
How Long Does it Take to Build a Home in New Jersey?

The process of designing and building a new home or renovation in New Jersey will vary slightly from client to client, depending on the size of their project. However, in considering all the steps of a project—all of which needs to happen for any successful project—we see most projects average a year from starting with the design team to the last contractor drives off into the sunset when construction is done. The architect’s drawing time together with the time for town approvals averages half a year.
Certain ‘outside forces’ can impact our clients' timelines. Just some of these obstacles include supply chain issues, the changing cost of building materials, the availability of contractors, the over-extension of contractors, and the amount they need to pay for labor.
This is why it’s essential to have an open dialogue with us to ensure that solutions to your concerns are found as soon as possible. We want the design process to come together as quickly as possible and remain within budget!
Here Are Our 4 Top Tips for Making the Process As Smooth as Possible
Following our previous point, a smooth design process is about a lot more than just ironing out snags with estimated material costs and scheduling. To truly keep your project running smoothly, you’ll need to:
1. Trust the Process
You’re hiring an architecture and interior design firm to alleviate the stress and mystery of a new home build or renovation project — be sure to trust their expertise wherever possible. Even though designing your dream home will be a team effort from all involved (including you), the majority of the ‘stressful scenarios’ are for your professional team to iron out.
2. Stick to Your Core Themes
The best way to keep your home design running smoothly is to stay consistent with the core ideas you've established at the beginning. Even though it’s natural for your concepts to evolve and change as your design develops, it’s important to decide on some key goals that all contractors will know are important for your build.
3. Have a Good Communication Routine With Your Architect
Whether you prefer in-person meetings or virtual discussions — it’s vital to have a good communication and feedback routine with us. While any good architect will naturally provide updates on your project, having a set routine with scheduled calls or meetings is a good way to keep both parties organized.
4. Arrange Interior Design Services Early
At Sweebe Architecture, we also offer professional interior design services, but not all firms will. This is why if you still need to get interior design services lined up, it's crucial to get them involved as soon as possible! Decisions on finishes, fixtures, and equipment are always required for any project; don’t leave it all up to you or your contractor.
Architects and interior designers are one of the most important partnerships for your entire project, so if your architect doesn't offer these services, they'll hopefully have a good network of people they can call upon.
Working With An Architect Should Be Fun!
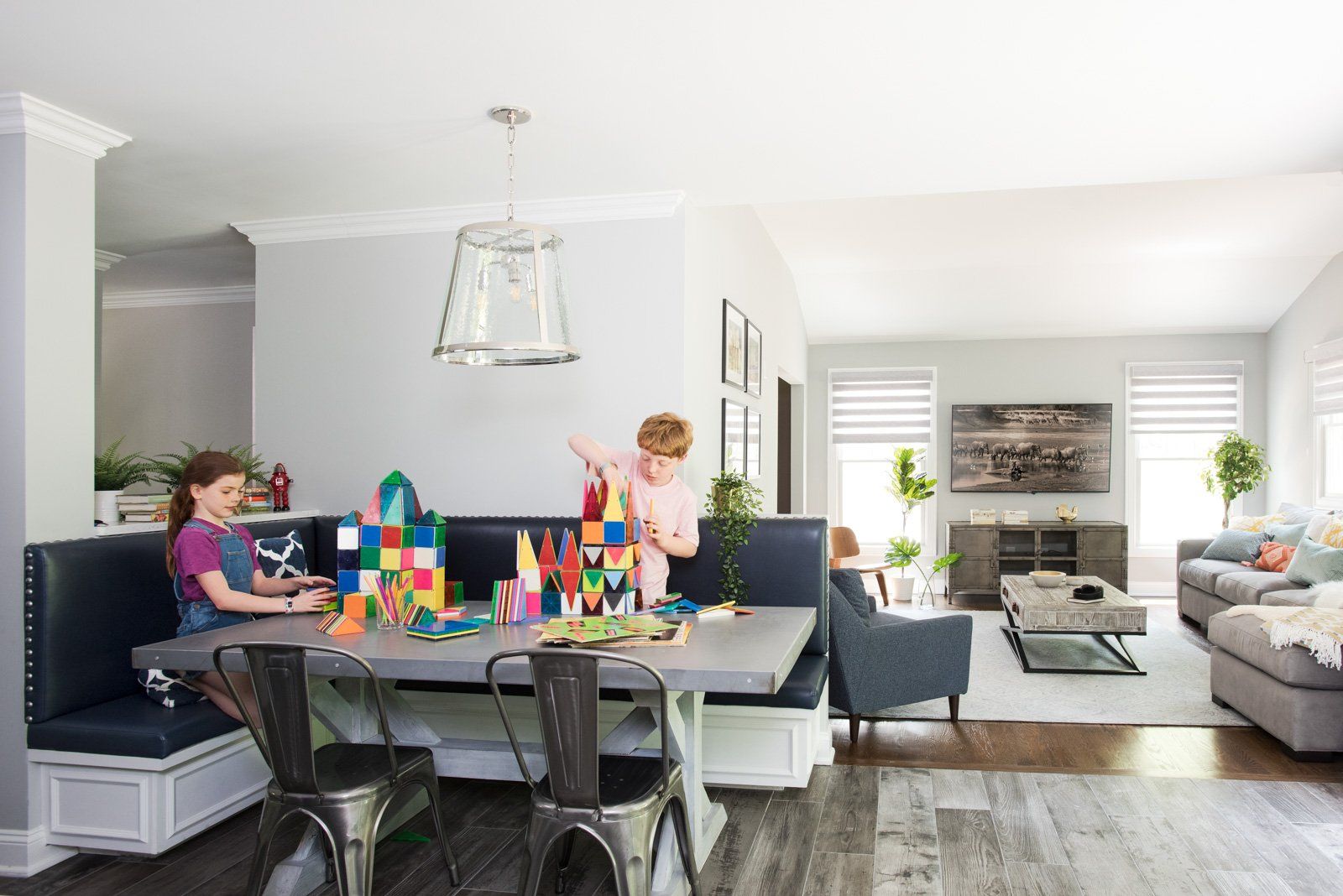
While working on site to complete a project with the client can be a great experience for many architects, for us, it’s typically the work that takes place behind the scenes that our clients are the most surprised and grateful for.
When you hire an architect, you won’t see them having internal design meetings, or sitting at their desk on the weekend to iron out the design, or responding to emails from town authorities.
This is the joy of working with an architect. You can focus on the vision and have fun with it!
Specializing in residential buildings and major home renovations, the quality of our work is something we’re extremely proud of (you can view our portfolio for previous examples of our work). At Sweebe Architecture, regardless of the existing conditions for your build, our design work incorporates our unique range of skills to bring you the complete life you want.
If you have a project in mind for us, we’re currently taking on new clients and would love to hear from you! Our founder Mike Sweebe is a fully-licensed and registered architect in New Jersey, New York, and Ohio with over 30 years of experience.
We’re always excited to see what kind of houses and buildings need our expertise — is your project next?

