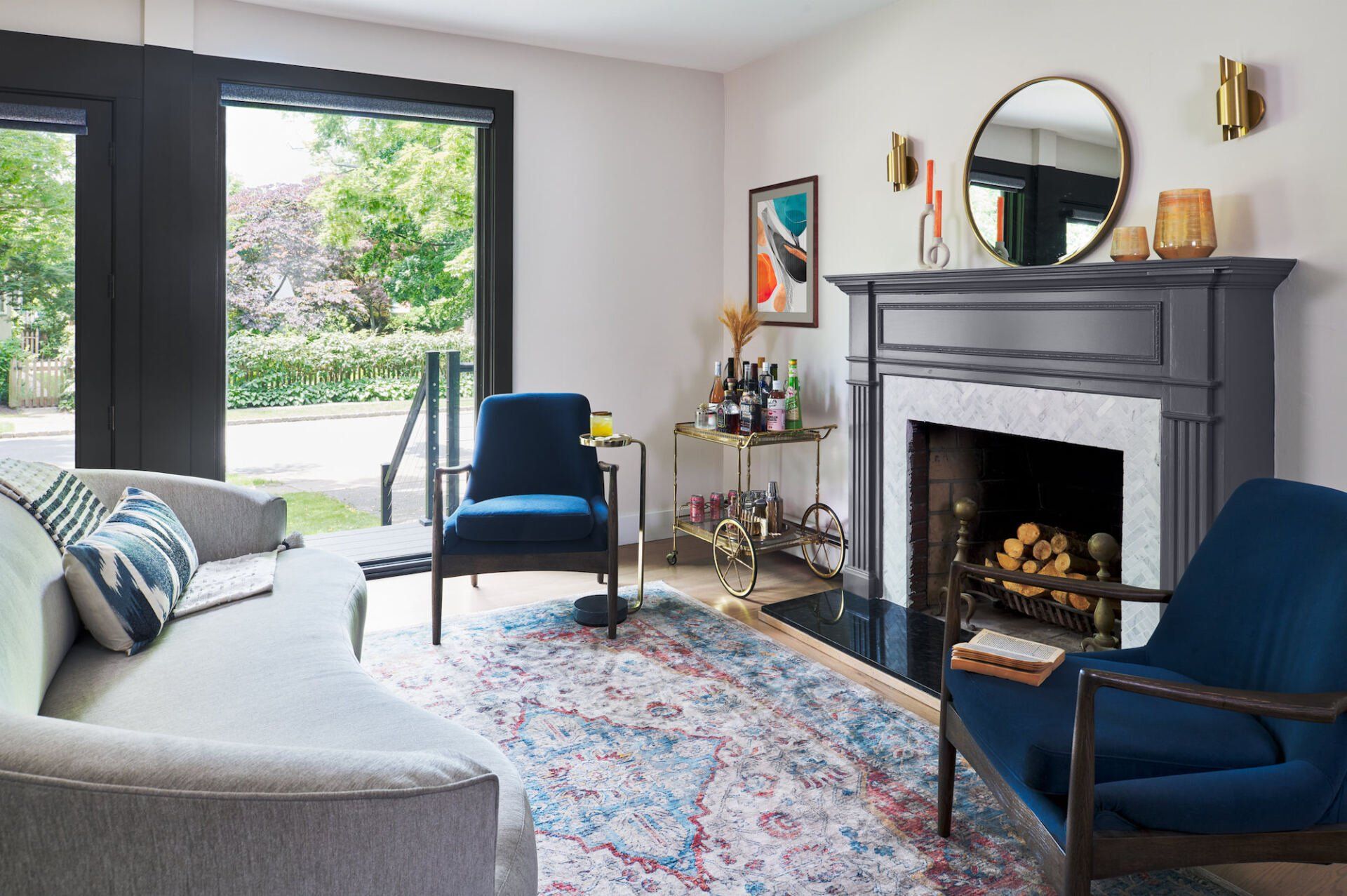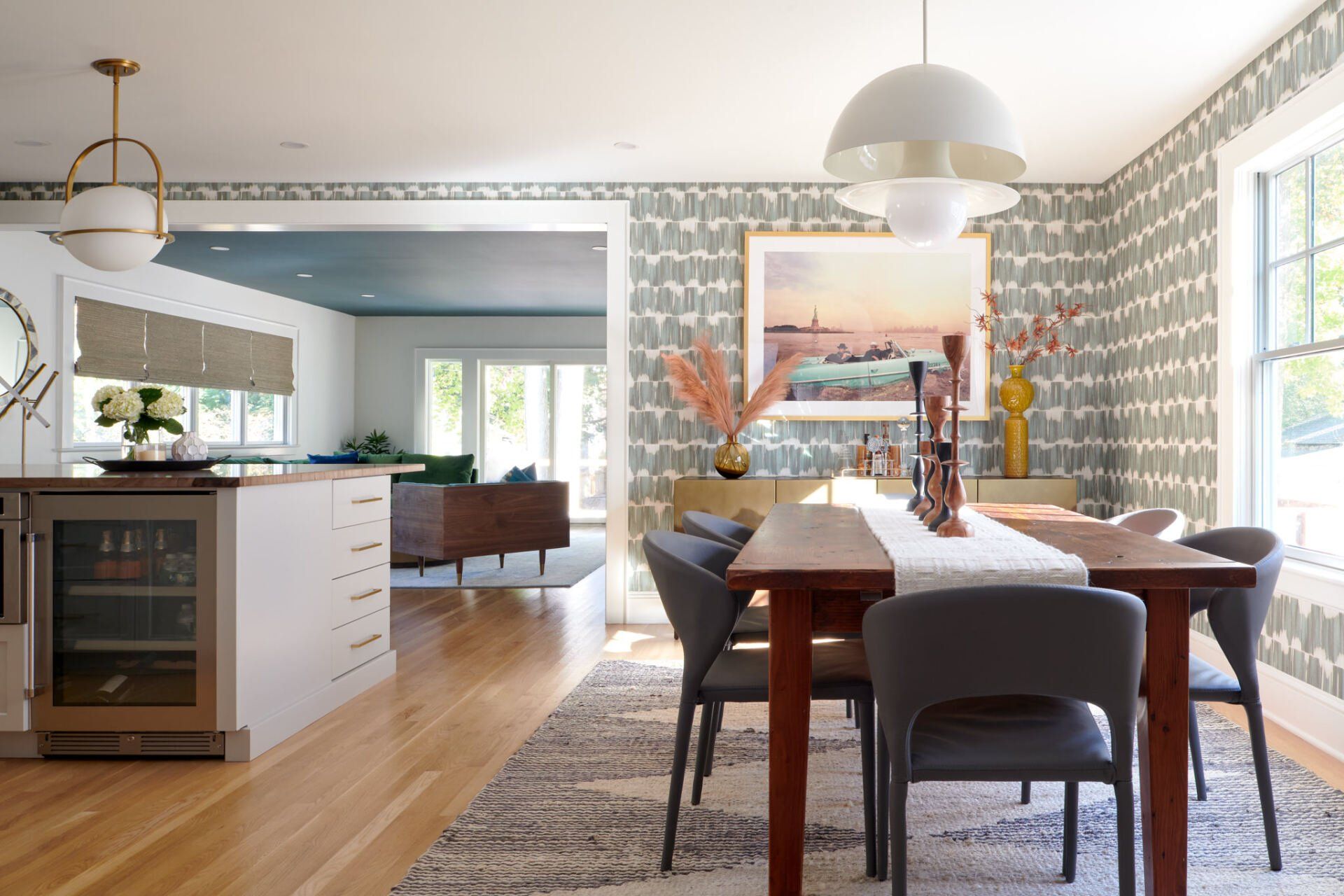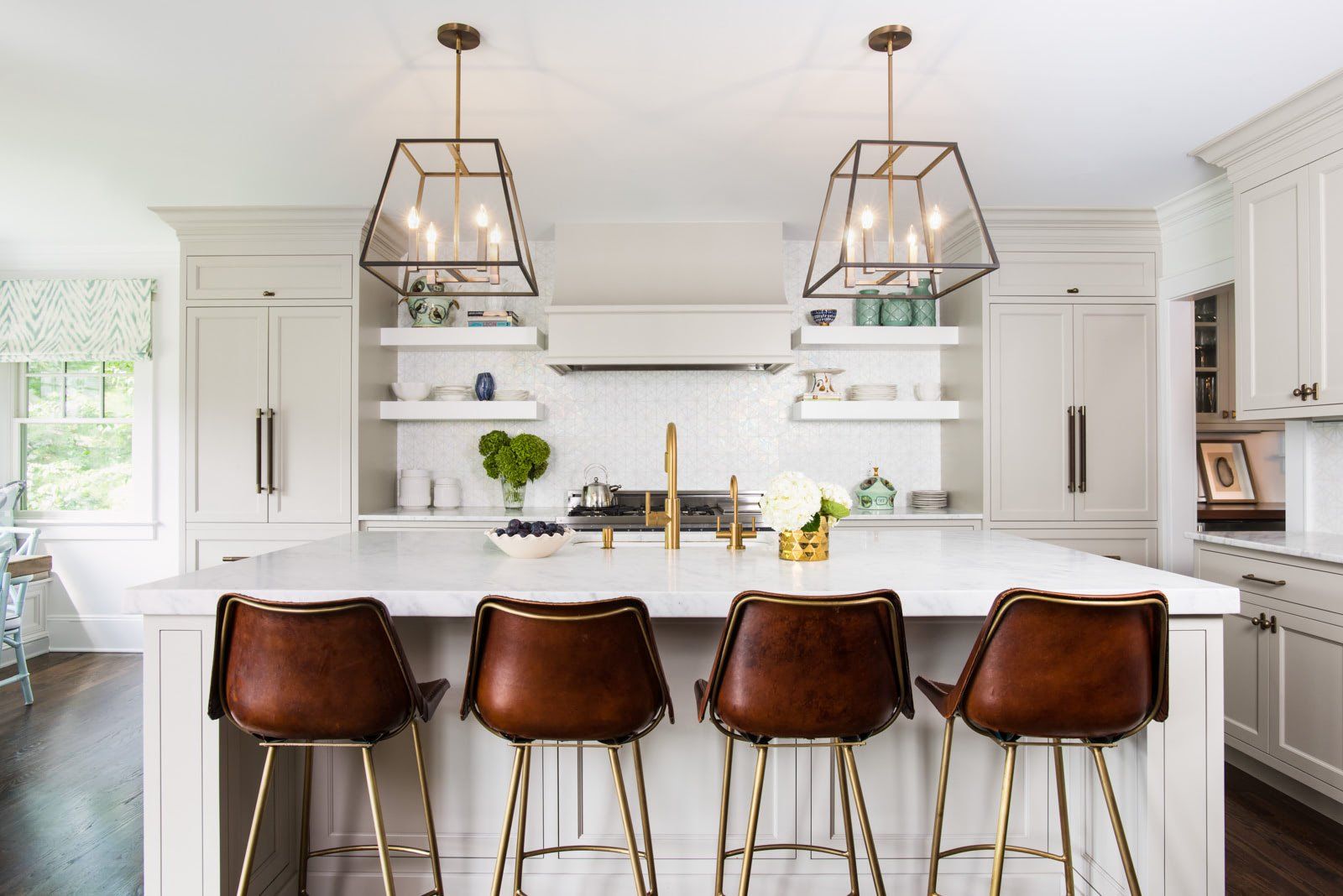Pave the way for your successful home improvement project!
Sweebe Architecture understands how important it is to team-up with the right partners to bring your vision to life.
Our simple and efficient Discovery Consultation process ensures we capture your needs and goals, so we can support your confidence to move forward with your project.
The Discovery Consultation

Step 1:
Discovery Meeting
- Assess the situation, goals, pain-points, and dynamic you have with your current property,
- Discuss the scope of all improvements you want to take on,
- Review any relevant materials you may have to share, such as floor plans, property surveys, and photos.

Step 2:
Project Brief Development
- Produce a Discovery Report and Project Brief Document for you, covering all we discussed in Step 1, including:
- Compile project scope inventory, a detailed list of your planned home improvements,
- Determine expected line-item construction costs for all the improvements,
- Map-out a general project timeline, including milestones for architecture, construction, interior design, and other deliverables.
- Repeat Step 1 and Step 2, as necessary, to ensure alignment of your available funding with scope magnitude.

Step 3:
On-Site Proposal Presentation
- Confirm feasibility of project scope through on-site review of existing property conditions,
- Revise project brief based on on-site findings, as necessary,
- Determine your construction budget, to which we will design.
- Review Proposal Contract Agreement; an outline of services we will provide you, timing of services, and our fees.
- Agree to how we will work together to achieve your vision.
What Does a Discovery Consultation Cost?
Not just a friendly afternoon conversation, our Discovery Consultation consists of several hours of focused diagnostic work that gathers the details of your situation and property, develops a clear project brief, and builds a comprehensive proposal. Accordingly, all three Steps of the Discovery Consultation is valued at
$399.
Not quite ready for Our Consultation?
Don't have drawings yet?
No problem!
Try Scopify, our new project scope and construction cost estimation tool.
For just $20, you can get a quick and personalized project brief with clear budget guidance.
Scopify
is any homeowner's best, first step in planning a successful home renovation, addition, or new-build project,
Anywhere in the United States!
Learn More about Scopify Here!
Ready to Get Started with Our Consultation?
Frequently Asked Questions
Do I need an architect for my project?
If you’re considering major renovations, a new addition, or custom home design, an architect can provide the expertise and legal authority to bring your ideas to life and navigate the complexities of construction.
Your township may require architect’s stamped/certified drawings even for the seemingly smallest jobs such as, installing a new window or door in your house, moving or changing the size of an existing window or door, reconfiguring / relocating one space, or removing a wall between two spaces. An architect’s prime directive is your safety; so, even the smallest improvements need to be checked by a professional.
Speaking with an architect is the best way to determine if you need an architect or not. The best architects don’t willy-nilly take on projects when they are unwarranted. The best architects first endeavor to understand what you need and what your goals are to determine if they can, or should, help you.
Why don’t you offer free consultations like other architects?
While most “free consultations” provide excitement between architect and homeowner regarding possible ideas, project solutions, and, sometimes, actual napkin sketches, these consultations regularly lead to homeowner disappointment when construction cost estimates gathered during architectural services exceed the budget amounts homeowners originally had on the backs of their envelopes. In the end, “free consultations” waste a lot of time, squander paid service provider fees during the design phase of a project, and lead to tremendous stain for homeowners.
What should I expect during the consultation?
Our consultation focuses on understanding your goals evaluating your property and providing a roadmap for your project. By the end of the process, you’ll have a clear understanding of costs, timelines, and next steps.
How much will my project cost?
This is the $64,000 question. (Unfortunately, $64,000 is likely not the answer to your question!)
The best way to know what your project is going to cost, is for you to specify - down to the square foot - what your project is going to be. And this very much CAN, and should, be accomplished in any consultation. However, most consultations available to homeowners do not drive toward providing this answer.
Sweebe Architecture’s Discovery Consultation is all about enabling homeowners to “Discover” for themselves, what their specific and detailed project actually is and what it will most likely cost to build.
What if I don’t know what my project should be?
Most homeowners tend to think they don’t know how they should fix, expand, or change their homes. Over the past 30 years, every client of Sweebe Architecture entered a project with this thought, but every one of them knew at least 85% of what needed to be done, when all was over. Because of this, you most certainly can determine during a consultation with Sweebe Architecture what your project should be and what it will cost to build. Hands down.
What are some typical construction budgets for projects?
Typical single-family residential projects in northern New Jersey can be put into increments of $100,000 budgets, as follows.
Up to $100,000 (per line item)
- Basement; finishing.
- (1) Bathroom; refinishing, reshaping, reconfiguring; within existing house volume.
- Deck, wood-framed, back yard.
- Kitchen, maintaining overall existing spatial volume / footprint; renovating.
- (1) Living or sleeping space; renovating, remodeling; within existing house volume.
- Mudroom addition.
- Pantry, Butler’s
- Porch, roof-covered.
- Roof dormer(s), with window(s).
- Stairway, interior; moving or rebuilding
- Stoop, masonry, roof-covered
- (4-5) Walls, structural/load-bearing; removing and finishing.
$100,000 - $200,000 (per line item)
- Kitchen; refinishing, remodeling, expanding.
- Addition, (1) bathroom.
- Addition, (1) living or sleeping space, 1-story, ground floor or basement.
- Addition, (2) living or sleeping spaces, above ground floor.
What types of projects does Sweebe Architecture specialize in?
We specialize in working with single-family homeowners in northern New Jersey, on projects with construction budgets starting at $250,000.
