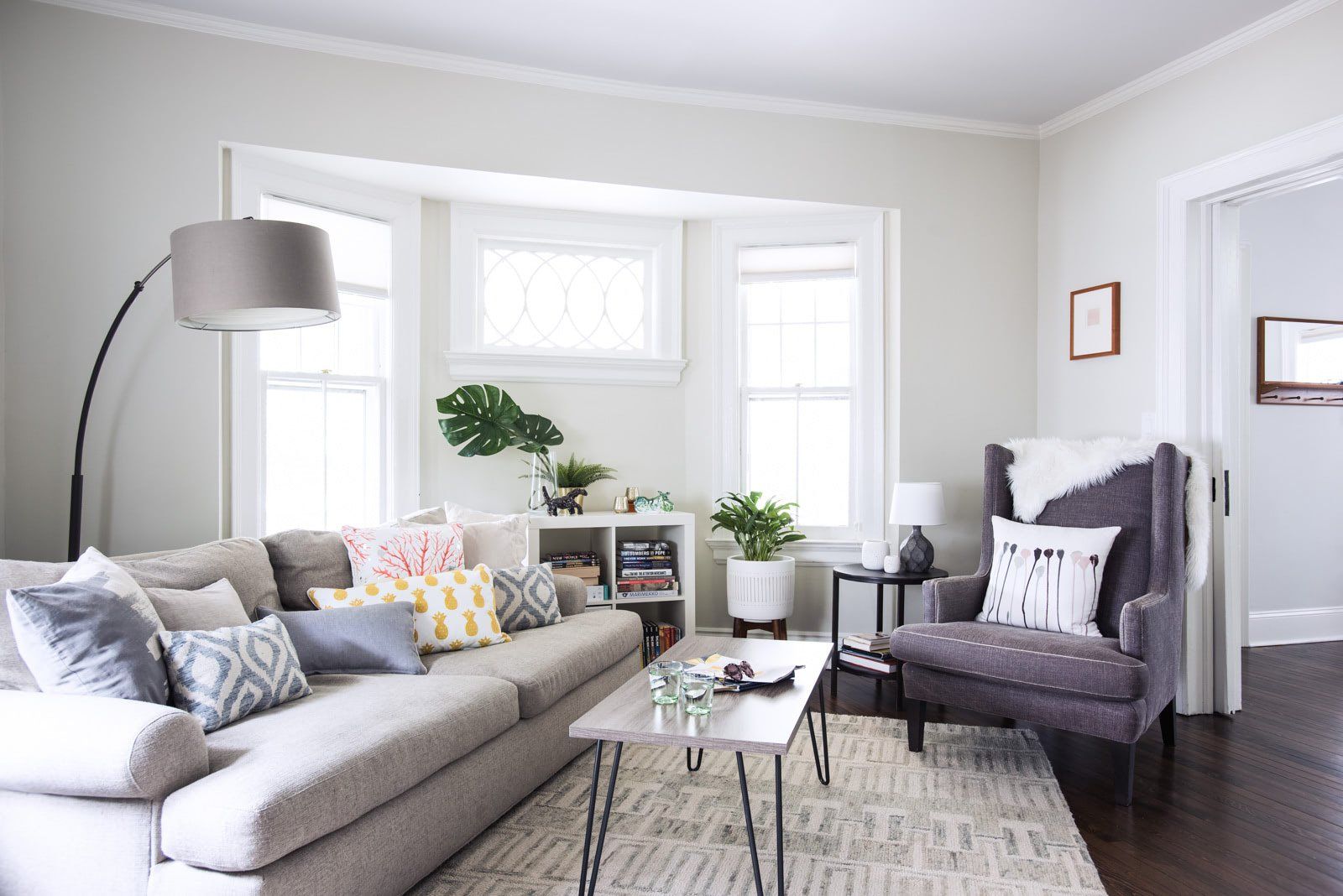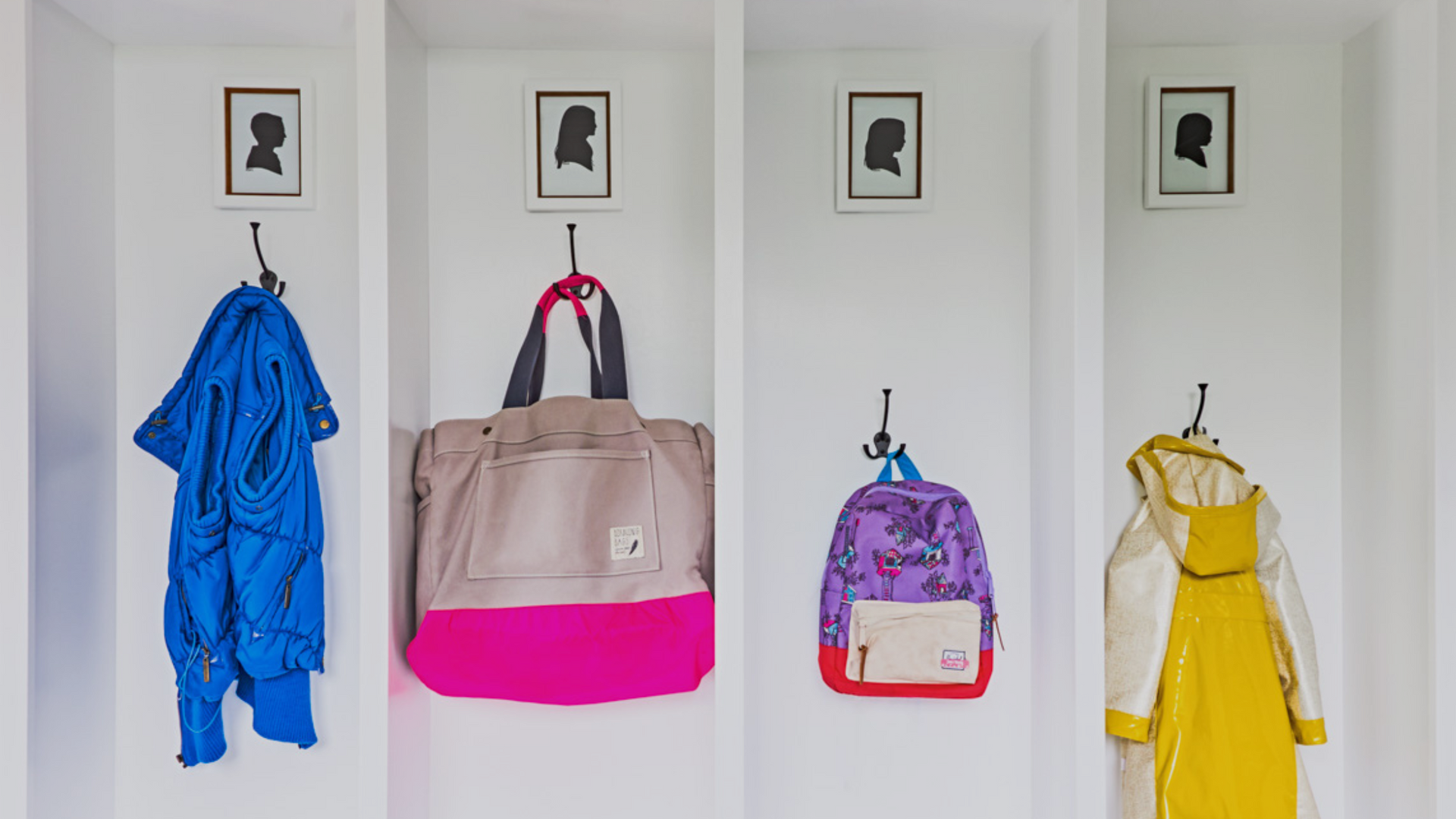One of the main keys to designing a home that you love? Designing a home that solves your problems and fits your needs.
The problem is it can be hard to sort your wants from your needs. When designing your dream home, you can easily get caught up in the wants.
To help, we’re here with our tips on what to consider when designing a home that will work for you now, and in the future.
In this blog post you can expect insights on:
- Defining the function of your property
- How an architect can work with you to understand your needs
- The risks of not openly communicating with your architect
- How to anticipate your future needs as a homeowner
How to Define the Function of Your Home
When it comes to the question of ‘what to consider when designing a home,’ our first step when designing a home is always to speak with the people that will be using the space most—you and your family.
As obvious as it sounds, it is very easy to get caught up in creating an open floor plan or getting a good square footage without actually talking about how your new home design really should work.
While it’s always good to have ideas about your home in terms of how it will look, it’s just as important to focus on how your home design will work in practice. At its core, defining the function intended purpose of your property means considering not only what you “like,” but also what you and your family members “need.”
Here are three things to keep in mind when defining the function of your home.
1. A Room’s Function Is About More Than Its Name
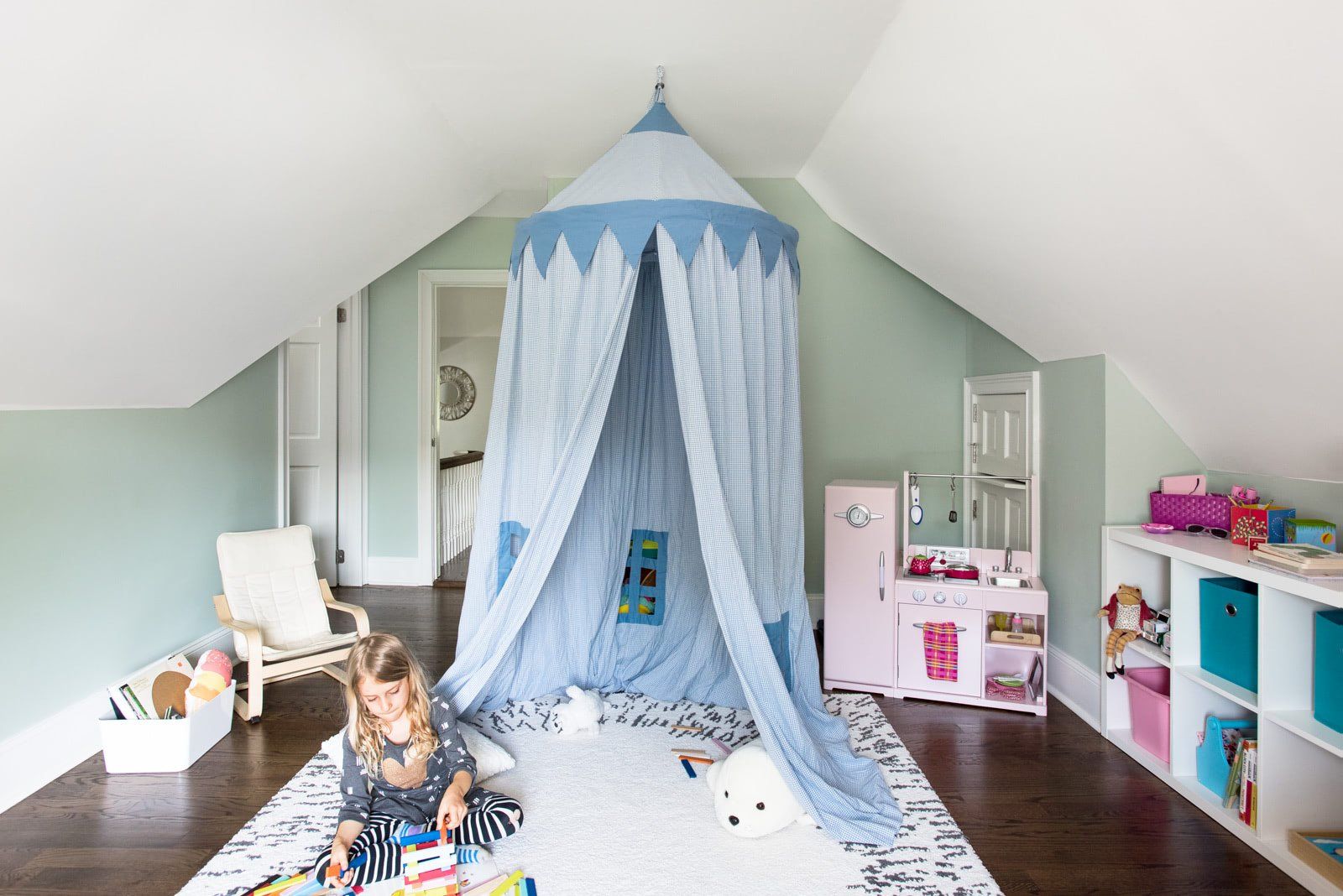
Just because a room is called a living room doesn’t mean you need to limit yourself to a couch, chairs, and a coffee table.
To evaluate your own home’s practical needs, ask yourself:
- Who in your home currently benefits most from your design inclusions?
- Will anything in your current design brief make anyone in your home uncomfortable, e.g. glass staircases, lack of privacy in the shower?
- Who will be responsible for maintaining the home — will any of your design additions make this task harder?
- How timeless or versatile are your current design plans?
- How safe and secure will your space feel for everyone that lives there?
- Are you prioritizing sleek modern design when ‘cozy and comfortable’ might be more in keeping with your use of the space?
As much as we will always respect your final brief and your personal preferences, we also want to make sure you won't regret certain design decisions later!
2. Balance Adult Spaces With Child-Friendly Environments
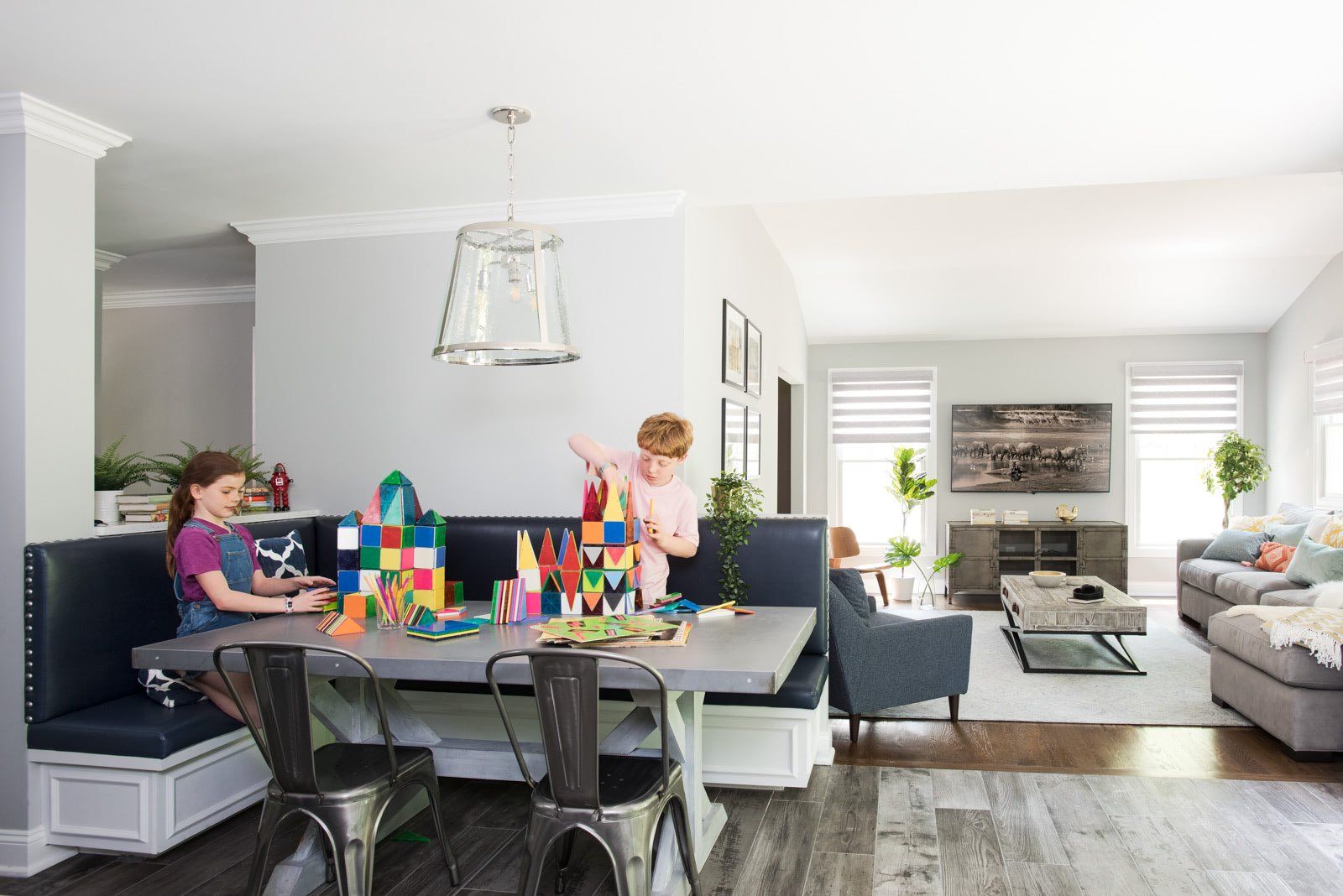
Already have children, or maybe you're planning on it? If so, the function and practicality of your design will need even greater consideration.
You will want to create rooms with a floor plan that fits the needs of your kids. You also will need to create spaces and rooms that are safe for your children.
Take living rooms and kitchens as an example. A low-level wine rack or shelving area can scream “jungle gym” to a toddler.
While evaluating your ‘perfect house’ from a child’s perspective is important, you also need to balance it with your needs. Maybe you need to include an adult sanctuary or a large master bedroom.
Balance is the name of the game with kids and adults living in the same space.
3. A Good Architect Can Get Your Design Needs Right
At Sweebe, we follow a unique design and development process.
Before we even think about getting any of your house plans or sketches down on paper (or are even officially hired by contract as your architect!) we work to determine your needs as soon as possible.
To do this we:
- Establish your project “wish list” for all spaces that need to be developed or improved (this will involve a lot of thinking on your part, but don’t worry, we can help guide you with some ideas!)
- Identify your complete project scope by getting you to answer questions that will define the overall parameters of your project
- Carry out a pre-consult — this usually consists of a few Zoom calls (an hour each) during which we try to gain a deeper understanding of your project needs as a whole
Good Communication Leads to Great Designs
As New Jersey architects, our mission is to help homeowners balance functionality and aesthetics in their design. With our experience and expertise, it’s easy for us to make something look as good as possible while still meeting the practical needs of you and your family members.
However, what we can’t do as architects is mind read (as much as we wish we could!). This is why we always try to communicate effectively with you and understand what your property needs to do before we put pen to paper.
At Sweebe, we help our clients determine the function of their property by:
1. Helping You Understand Your Pain Points
As strange as it sounds, architects LOVE hearing complaints about your lifestyle and home. This is how we grasp what your needs are and what kind of design solutions we can come up with to improve your quality of living spaces and daily life.
During our initial design phases, we often ask our clients to make a note of anything about their current living situation that irritates them.
For example:
- Do you struggle with storage/lack of storage rooms?
- Are you frustrated by how well you can hear people walking around upstairs?
- Could you use an extra countertop beside the cooker?
- Do you wish there was a separate laundry room?
- Do you find your current home difficult to maintain/clean?
2. Aligning Your Taste To Work For Everyone
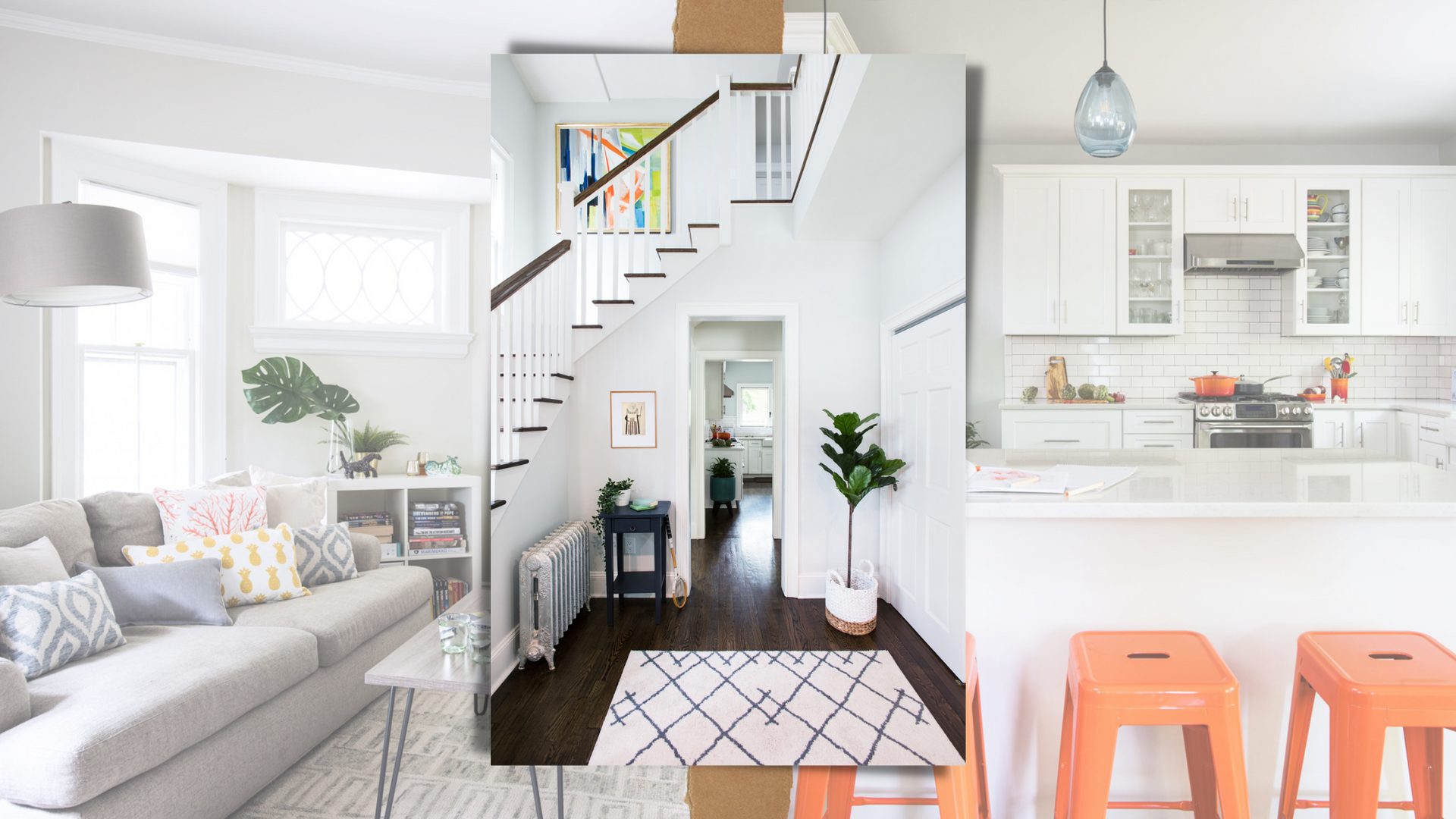
As mentioned earlier, we believe great design involves ensuring everyone that lives in a property feels comfortable with how that home looks, feels, and functions.
This is why we like to investigate the likes and dislikes of our clients and evaluate what elements of their style preferences can match the lifestyle they want to lead.
For example, if one of our clients expresses an interest in the glamour of a Victorian-style living room but their partner loves the modern feel of open living spaces, we will work to find a middle ground that works for all.
Even if your dream Victorian parlor room ends up being a little more scaled back, the most important thing is that your final design works as a whole (while still ticking all of your boxes!).
3. Establishing Your Realistic Design Needs
At Sweebe, we love a client with ambition. However, as your architect, we’ll always do our best to ensure your design concepts are realistic from the start.
This is why throughout the process, we’ll be sure to use our expertise and prior experience to guide you on what works and what doesn’t.
For example, many of our clients automatically see a roof deck in a property and request to see it in our design plans. However, they might later come to us requesting that the roof deck be removed because actually, an office or child’s bedroom would be a better use of the space for them.
From the start, we’ll work closely with you to ensure every design feature you want to be added is one you’ve considered at more than just face value.
Risks Of Not Communicating Well With Your Architect
On some occasions, we’ve even been brought on board as an architecture team to remedy the failures of other firms.
Because of this, we know all too well the risks associated with not providing your architect with enough information before important aspects of your construction are initiated.
If you don’t effectively communicate your design wishes with your architect, you’re at risk of:
- Your architect misinterpreting your vision
- Not optimizing your design because you assume something isn’t viable
- Ending up with a design you’ll want to change
- Not getting the most out of your investment
Your architect’s aim is to take your initial design concept and use their expertise to adapt and elevate it wherever possible. To do this, they’ll need to understand how you see your ideal home and make it work at all levels.
Whether this involves natural light at the top of a staircase or a dining room with space to host a large dinner party — your architect should understand every minute detail of what you want in a new house in order to create a design that also fits what you need.
Tip: As architects, we also love to hear ideas that in a ‘dream scenario’ you’d love, but maybe don’t think are possible in a New Jersey home.
From fitting a swimming pool into a space you think is too small or adding additional areas such as a yoga studio, laundry room or outdoor play area — it’s always better to allow your architect to at least try giving you the house plan you really want.
Plan for Your Future Needs
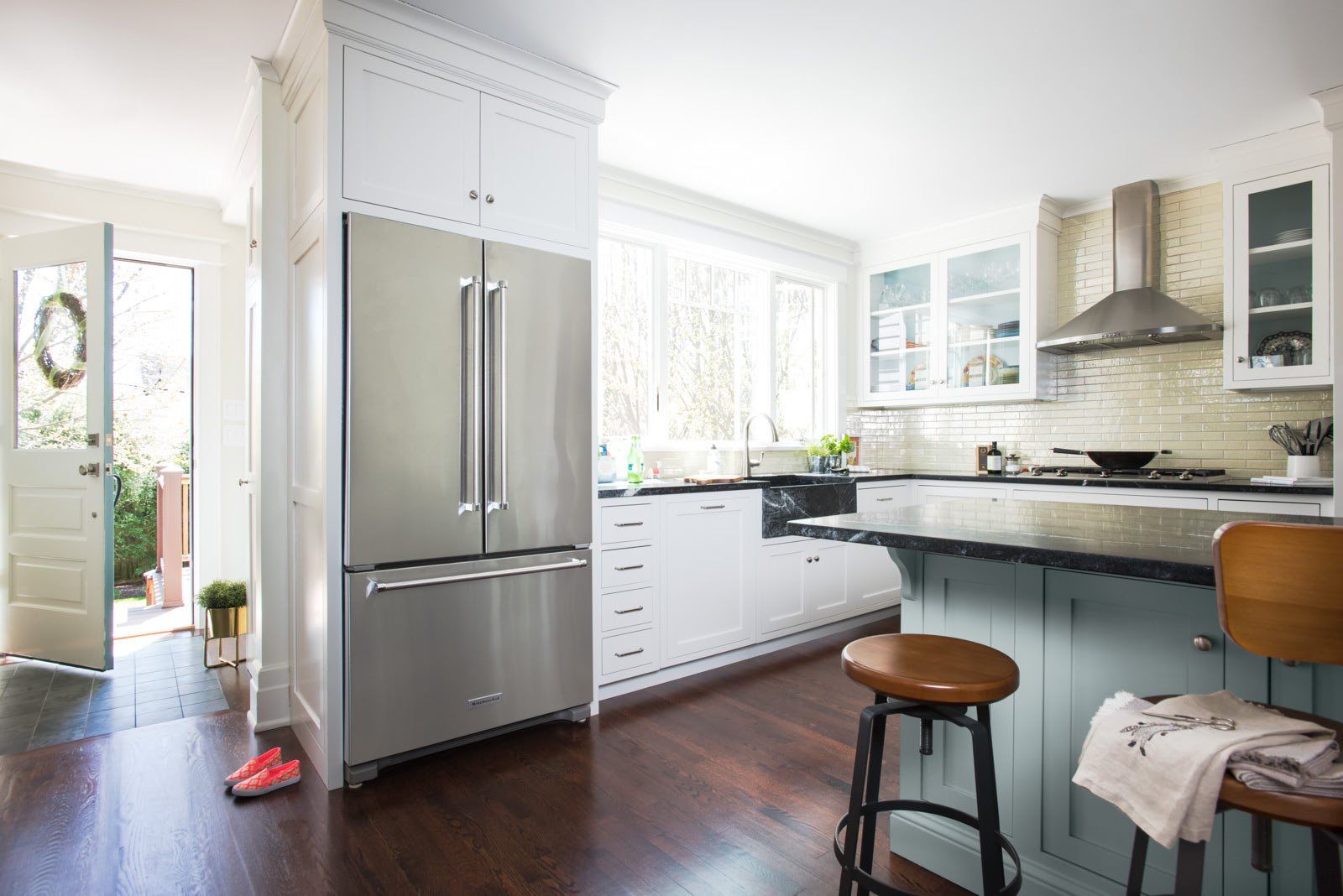
One of the biggest challenges many of our New Jersey clients face is deciding on a plan for their home that will also lend itself to their future. Because nobody knows what the future holds, it’s difficult to anticipate details like how many bedrooms your current house just might need to function in a few years.
However, even though it’s not always possible to know how all the different rooms in your home will need to work for you as time passes, it is possible to consider how agile your home’s design is.
When our clients ask about what to consider when designing a home, we always say that solid design can also be flexible.
From a luxury family home to a structure built purely for leisure, it’s always good to consider how adaptable your layouts and structural plans are. For example, if you’re thinking about expanding your family in a few years, it’s good to consider if your attic space is tall enough to be converted into another bedroom. Or how about suitable insulation levels in a basement you might want to turn into a leisure space?
What you need from your property is likely to change in the future — it’s just a case of deciding whether to account for those changes now or later.
How to Anticipate The Needs Of Prospective Buyers
When designing a home in New Jersey, it’s also good to consider the resale value of your property if you don’t see yourself living there long-term. As great as it is to have interior spaces that reflect your taste, it’s also important to consider how future home buyers might view your home.
For family homes we know our clients plan on living in for many years to come, we always encourage them to ensure their final design is something they love spending time in, and that will enhance their quality of life.
However, if our clients mention plans to sell their home at any point — we’ll make a point of using our experience to raise questions about whether the resale value of your property and future costs will be impacted by your specifications. Going back to that Victorian-style parlor room or open floor plan, will prospective buyers be able to insert themselves into your vision?
Home Design That Suits Your Current And Future Needs
From evaluating floor plans and room alignment to room sizes and ensuring there’s space for growing families or elderly parents, designing a house can mean looking at the whole project first and working your way backwards.
This is why at Sweebe, we use our extensive experience and specialist knowledge to help guide you where it really matters.
At Sweebe, we don’t just specialize in full-service architectural and interior design services, we also specialize in optimizing the benefits of your space and ensuring the properties we build are the right ones for you.
To get started with your project, it’s just a case of reaching out to our expert team. We’d love to hear from you!

