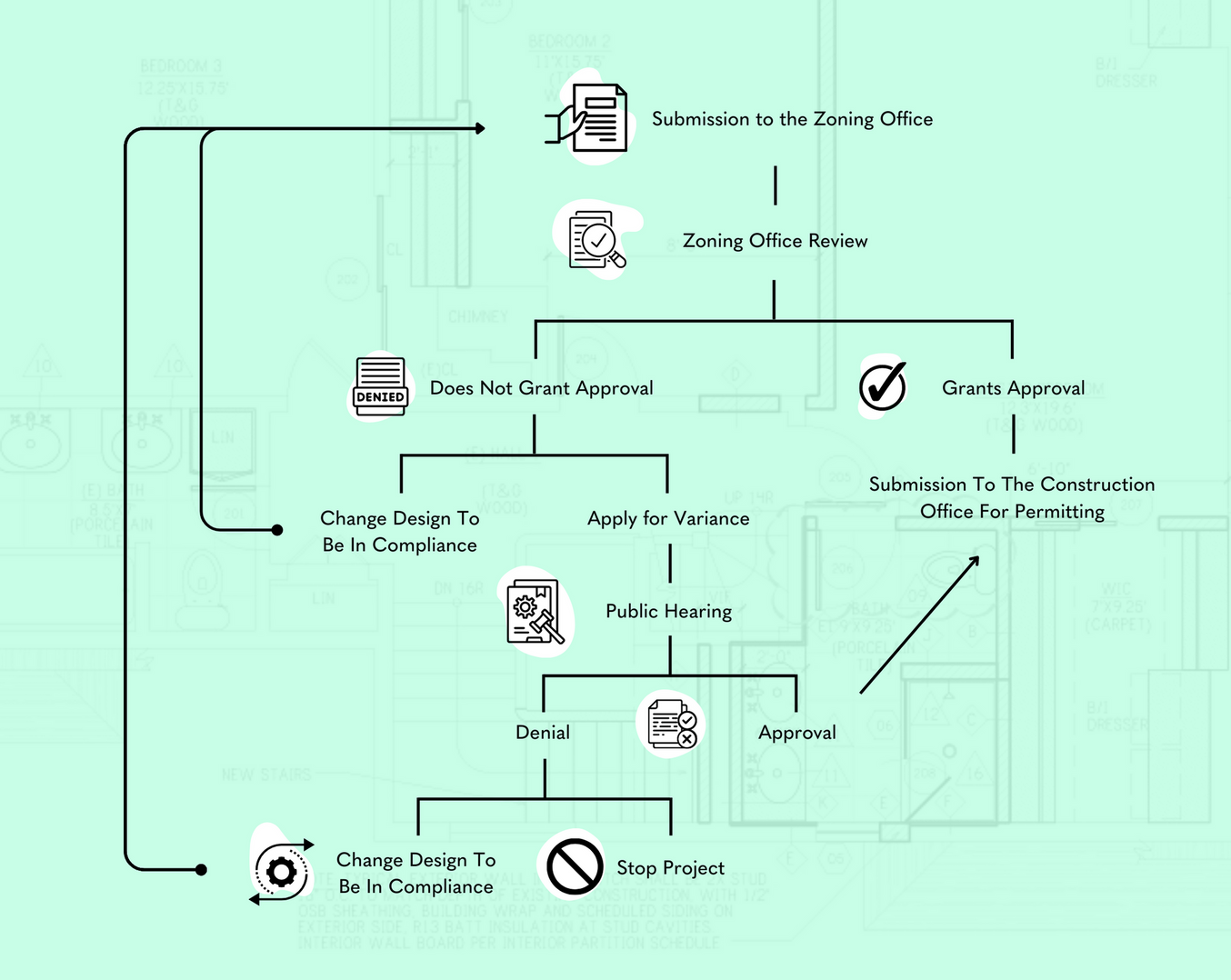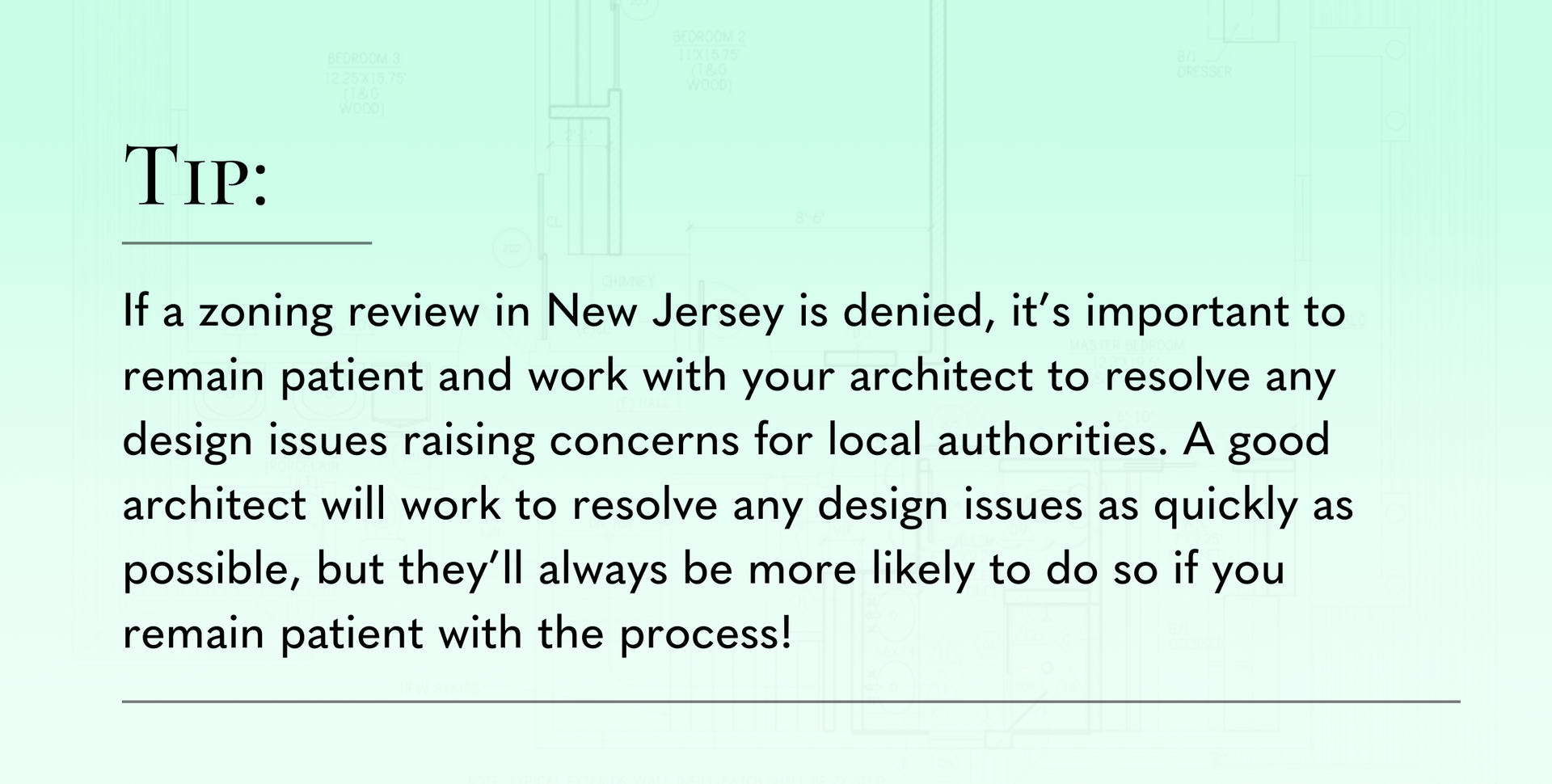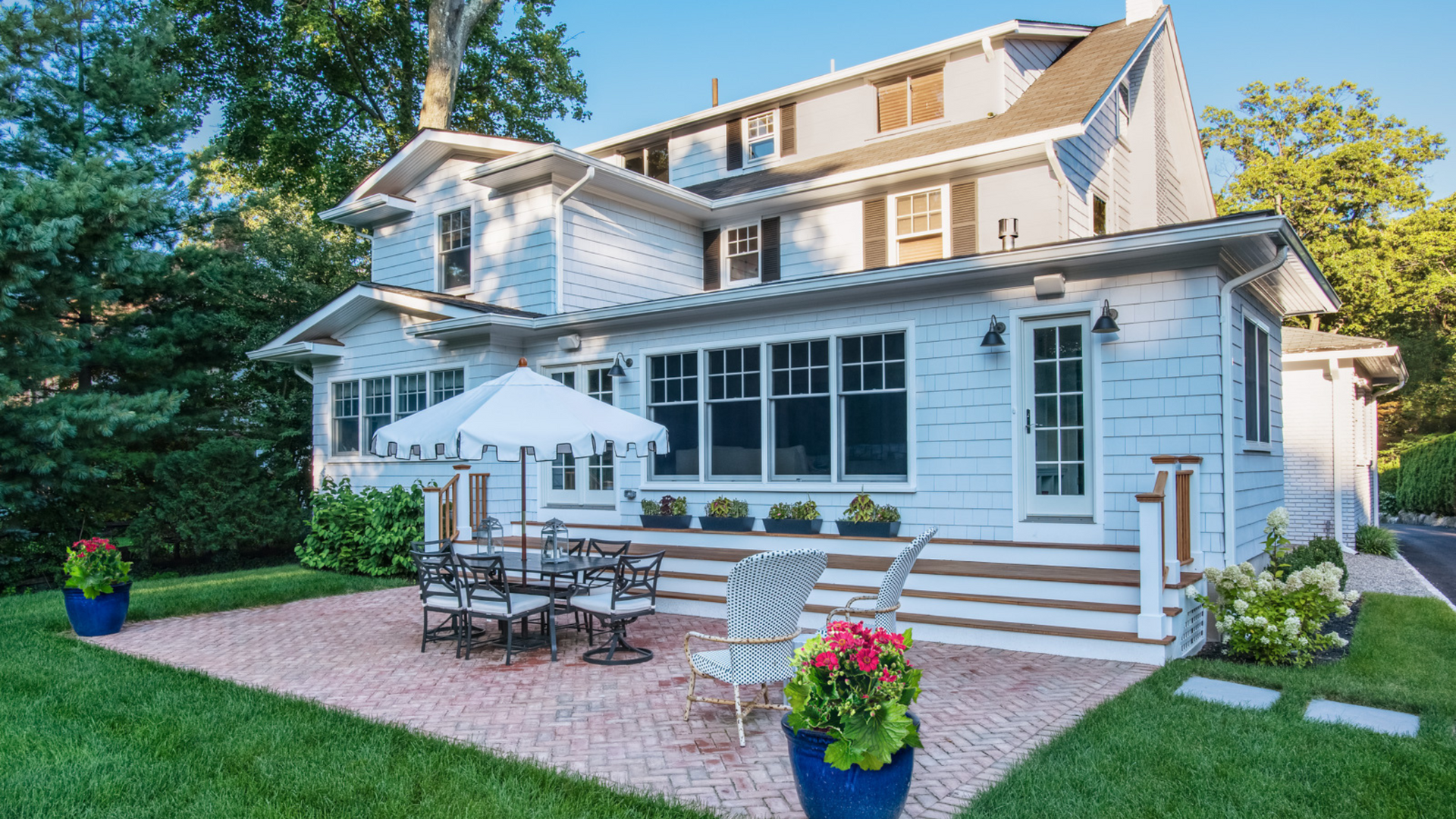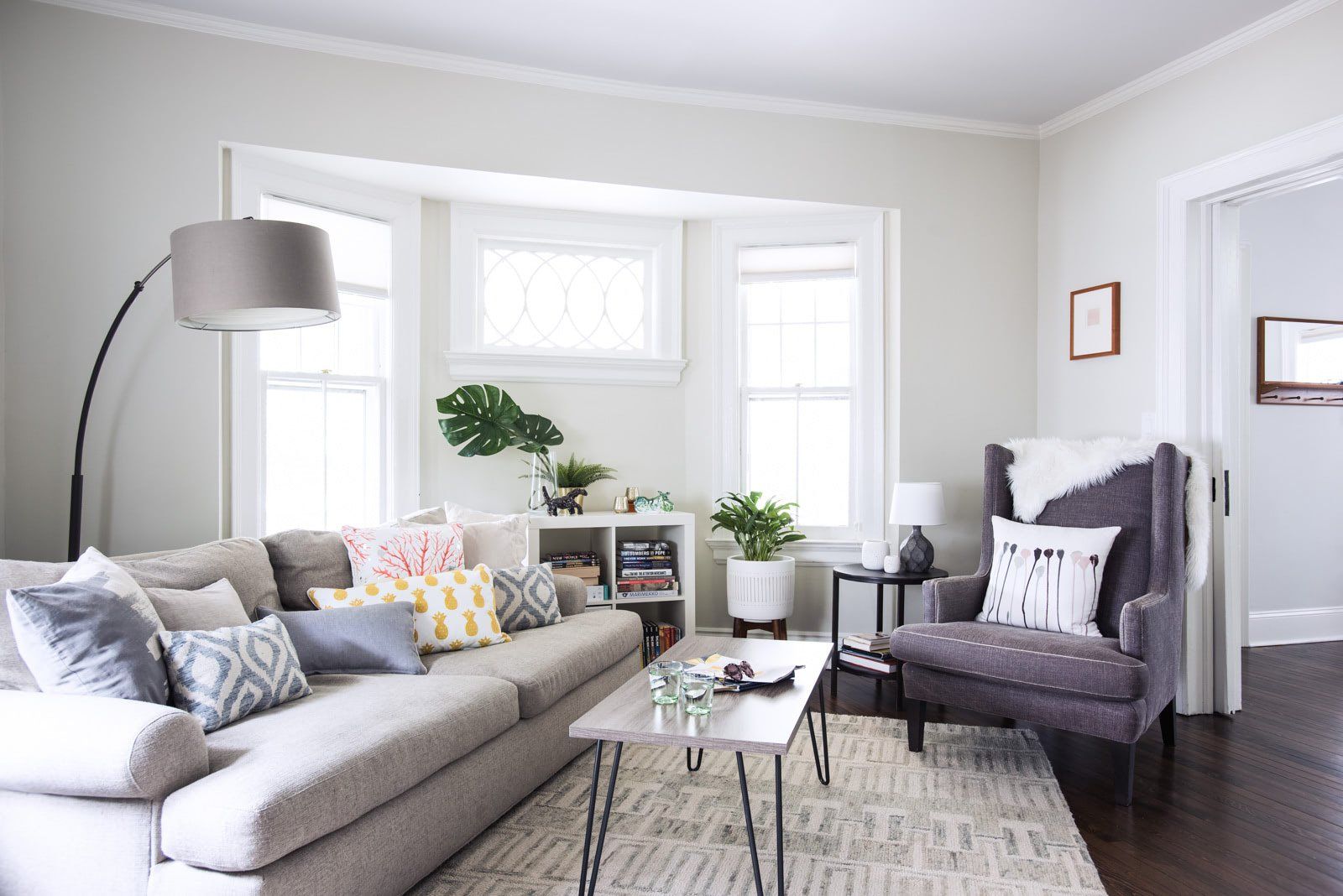If you are planning a custom home build or New Jersey home remodel, you might not know that before building work can start, a zoning review is needed.
While most project owners are excited to get started, the nature of building means that there will always be some important steps to follow before you can start new construction or remodel existing structures.
A zoning review in New Jersey is a common step in the construction process, but you would be surprised how many people don't know what it is all about. Focused on making sure you are following New Jersey zoning ordinances, the zoning review process in New Jersey can be confusing and overwhelming if you don’t have the right team for support.
To help make your zoning review less of a headache, we are here with our expert insights to improve your chances of getting approval sooner rather than later and streamline the process.
In this blog post you can expect to learn:
- What the zoning review process is
- What steps are involved to obtaining zoning approval in New Jersey
- The role an architect plays in the zoning review process
- What to do if your design is denied approval
- Who poses the biggest risks to your project's approval
- Tips for a successful zoning review submission
What Is the Zoning Review Process?
Anyone that has tried to build or renovate a property in New Jersey will have come across the zoning review process. A process that (understandably!) can confuse prospective or current homeowners, a zoning review is an essential part of building compliance.
For both new structures and home additions, a zoning review involves the review of your planned project to ensure it complies with multiple New Jersey zoning ordinances.
Isn’t a Zoning Review the Same as a Building Permit?
Before you submit your project for zoning approval, it is important to note that a zoning review is not the same as a building permit.
Even though a zoning review is part of the building permit process and will need to be approved before your permit is granted, the zoning review is an entire process with its own steps and fees.
Building permits refer to the document required to authorize the commencement of your build and ensure it aligns with local building codes and regulations. A zoning review is an individual process that looks at your project's legal and public interest factors.
While both a building permit and a zoning review in New Jersey serve to identify issues with compliance and ensure your project meets all the state and local building code requirements, the zoning review phase is where objections to your proposed plans are most likely to arise.
What Are the Steps of a Zoning Review in New Jersey?

What Happens if a Zoning Review Isn't Approved?
With an experienced architecture firm on your side from the start, it’s generally our goal to design a home that flies through the zoning review with no concerns.
If at any point you are denied your requested design, your architect will be presented with insights into what concerns your design presents and will be given time to adapt the design accordingly.
If you ever need to re-do your design to gain approval from the zoning office, you will need to resubmit the amended design to the zoning office. An experienced architect will be well-versed in this process.
A full zoning review generally follows the following 4 steps.
Step 1: Submission to the Zoning Office
The first step of a zoning review and the construction permit are the same. Your contractor will fill out the permit application at the construction office. The construction office will get the permit application submitted by your contractor entered into their system. The construction office will then forward the application to the zoning office for their review.
In general, the zoning office will be reviewing:
- Information relating to the intended function or purpose for your structure
- Information relating to the project owners
- The scope of the work being carried out (this will include general attributes of the proposal, namely mass, forms, dimensions of the build, and their conformity with the regulations.)
- Full architectural drawings and documentation (these will also be made available to members of the public as part of the public notification process)
Step 2: Zoning office review
The zoning officer will review the designs and make sure they are in compliance with the zoning laws. If there are no problems, the zoning office will let you and the construction office know, and you will submit your application to the construction office for permitting.
Step 3: Hearing
If the designs aren’t in compliance, then you will either need to change your design and resubmit to the zoning office or apply for a variance.
This should include a public hearing process for zoning issues and/or approvals from the appropriate departments.
At the hearing, your architect will have the chance to argue on your behalf for a variance to the zoning ordinances.
To grant a variance, the zoning board needs to be convinced that NOT granting the variance would be a continuation of a burden to your life, which the variance will alleviate.
The zoning board also needs to be convinced that your proposal will not be a public nuisance. This is why the public has been invited to the hearing, as their well-being and right to live in a neighborhood should not be compromised by a new nuisance that you might be creating.
The required approvals will depend on the build and how it doesn’t follow local rules and regulations. We will discuss the approvals you could need soon.
Step 4: Approval or Denial
If you successfully convince the officials that your need is a real one, then they will allow the variance and you can submit your application to the construction office for permitting.
If you are unable to convince them, then you will either need to work with your architect to re-do your designs (and resubmit to the zoning office for approval) or end your project.
What Are the Types of Approvals Required?
While the types of approvals required for your project will depend on the nature of your build, some common approvals in the state of New Jersey include town approvals from:
- Municipal historic board(s)
- Zoning board
- Engineering department (to check for stormwater management needs)
- County regulatory agencies (but this is usually only needed if your design requires amendments)
Because a denial from even one of these departments can impact the timing and cost of your construction, it’s important to determine which approvals your project will require as soon as possible. A reputable architecture firm will be able to assist with this.
What is an Architect’s Role in the Zoning Review Process?
The first role your architect will have in the zoning review process is helping you avoid the whole thing.
As architects, it is always our job to help you design a home that will sail through the zoning department without extra approvals. So, we first try to make sure your design follows all of the NJ zoning ordinances.
Why? Because when you request a variance, you have to have a clear and honest need for it. The city won’t approve something just because you want it.
Also, the whole thing is a long and drawn-out process. We’d like to get you your dream home as soon as possible.
At Sweebe Architecture, we say that “a bad architect usually means a bad process” — so try getting it right from the start to ensure your review process runs a lot more smoothly!
In the case of a zoning review, your architect can act as an agent for you as the project owner.
Heavily involved in processes such as presenting your project to the town and defending the architectural plans, your architect will ultimately help ensure your design is:
- Safe
- Compliant with NJ zoning ordinances
- In keeping with the local environment
At any point, your architect can be asked to clarify certain aspects of your property specifications and design drawings.
In a public hearing, your architect will act a bit like your lawyer and defend your project and need to the city and your neighbors.
Note: A new law implemented across New Jersey in January 2023 aims to expedite the construction permit process and building inspection times. While this law won’t impact all development projects and permit requirements, it is a step in the right direction for New Jersey construction.

Who Poses the Biggest Risks to Zoning Approval?
As mentioned above, most zoning reviews that result in denial can be rectified with the right architect. However, there are some risks to be aware of that fall outside your architect’s control.
For example, public involvement can be hugely influential during the zoning review process in New Jersey. During zoning approval and community affairs, the voice of your local town can have significant impact.
In most cases, public involvement with your project will become apparent during public hearings at the town hall. During these public reviews of your plan, the public will be given an opportunity to go on record to note any concerns they have about your proposal.
While the public can be anyone residing in the municipality, it’s generally neighbors (those living within a 200-foot radius of your property) that present at these hearings.
Note: Neighbors close to your property and who will be most heavily impacted by your construction will be directly notified of the time and date of your public hearing.
What Are Some Common Objections During a New Jersey Zoning Review?
While several factors can influence the zoning review process in New Jersey, some common concerns that arise include:
- Not being in compliance with the zoning ordinance, such as the size/bulk of the proposal exceeding the limits outlined in the ordinance
- Unapproved use and occupancy type of the building
- Deficient parking accommodation on the property
- Deficient storm water management on the property
- Creating what the public views as a nuisance
3 Tips For An Effective Zoning Review in New Jersey
Here are three tips for giving your design the best chance of running smoothly through the zoning review in New Jersey.
Tip 1: Hire a Great Architect
Our first tip is to hire a great architect that can align your design needs with New Jersey zoning ordinances and the individual approvals.
To ensure you select the right architect for this purpose:
- Review their portfolio and ensure their previous work matches the scope of your project
- Consider Sweebe Architecture, a local architect with knowledge of your area
- Inquire about their prior experience with zoning reviews in New Jersey
- Ensure your architect is a good communicator — this is vital for keeping third parties happy throughout the process!
Tip 2: Keep Your Neighbors “Sweet”
For your zoning review to gain approval, it can also be a good idea to interact with your neighbors before submitting your application. This will help you get advanced warning of any objections that might occur.
While we’re not saying you need to bake cookies for everyone in your neighborhood. Just strike up a conversation with them and understand where they stand.
Tip 3: Understand Your Position as Project Owner
During the building permit and zoning review process, you’ll be able to lean on your architect and development team for support. But, it’s also important to recognize your position as project owner.
As project owner, it falls on you to:
- Heed the advice of your architect if they feel certain aspects of your plan aren’t realistically viable
- Pay attention to project deadlines and don’t leave everything on the shoulders of your contractors (unless they say otherwise!)
- Maintain good communication with your architect and be conscious that some changes might be needed to your budget/timeline depending on amendments needed
- Be patient! This process can take a while.
How Sweebe Architecture Can Help Streamline Your Zoning Review

At Sweebe Architecture, we specialize in providing full-service architectural and interior design services for major home renovations and remodels. Experienced in getting the design details you need over the line with local authorities, we deliver functional, forward-thinking properties that celebrate design excellence at every level.
If brought on board from the beginning, we can help ensure your initial plans are perfected with a process we’ve designed specifically to ensure no detail is ever overlooked.
From handling your local zoning officer or construction official to helping your final inspection run more smoothly, we offer more than just great architecture and designs.
With over 30 years of experience and successful projects delivered all across New Jersey and beyond, we’re ready to take on our next design challenge. Could it be your project?
Get in touch with our team today to get started!


